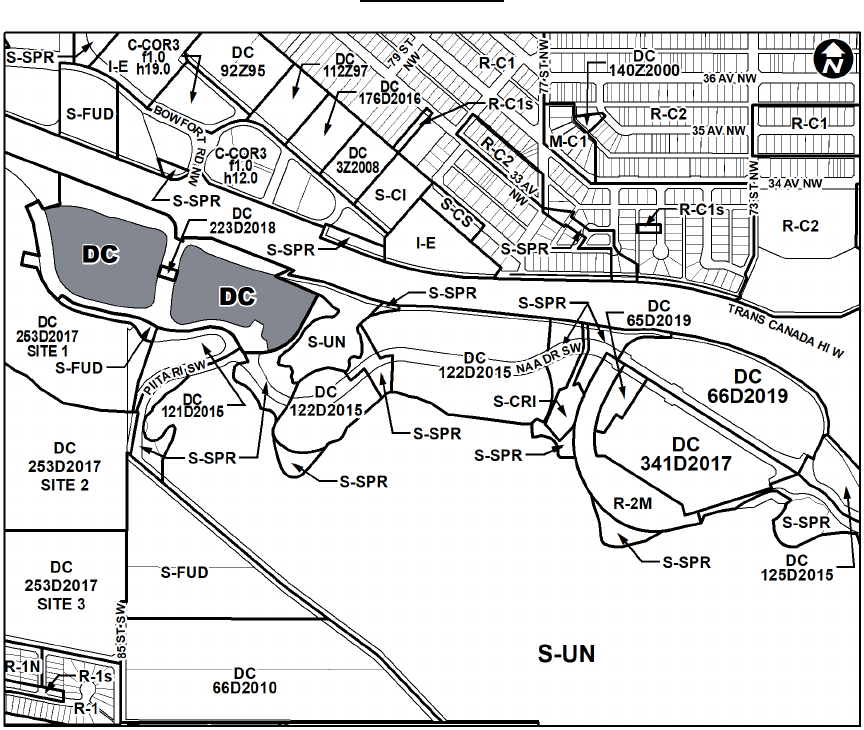
BYLAW
NUMBER 85D2020
BEING A BYLAW OF THE CITY OF
CALGARY
TO AMEND THE LAND USE BYLAW 1 P2007
(LAND USE AMENDMENT
LOC2019-0177/CPC2020-0636}
******************************
WHEREAS it is desirable to amend the Land Use Bylaw Number 1 P2007 to change the
land use designation of certain lands within the City
of
Calgary;
AND WHEREAS Council has held a public hearing as required by Section 692 of the
Municipal Government Act, R.S.A. 2000, c.M-26 as amended;
NOW, THEREFORE, THE COUNCIL OF THE CITY OF CALGARY ENACTS AS
FOLLOWS:
1.
The Land Use Bylaw, being Bylaw 1 P2007 of the City
of
Calgary, is hereby amended by
deleting that portion
of
the Land Use District Map shown as shaded
on
Schedule
"A"
to
this Bylaw and substituting therefor that portion of the Land Use District Map shown as
shaded on Schedule "B" to this Bylaw, including any land use designation, or specific
land uses and development guidelines contained in the said Schedule
"B"
.
2.
This Bylaw comes into force on the date it
is
passed.
READ A FIRST TIME ON JULY 20, 2020
READ A SECOND TIME ON JULY 20, 2020
READ A THIRD TIME ON JULY 20, 2020
MA
SIGNED
ON
JULY 20, 2020
AC~ RK
SIG~
20,
2020

AMENDMENT LOC2019-0177/CPC2020-0636
BYLAW NUMBER 85D2020
Page 2 of 5
SCHEDULE A

AMENDMENT LOC2019-0177/CPC2020-0636
BYLAW NUMBER 85D2020
Page 3 of 5
SCHEDULE B
DIRECT CONTROL DISTRICT
Purpose
1 This Direct Control District Bylaw is intended to:
(a) accommodate a mix of uses in the same building or in multiple buildings
throughout the area;
(b) be characterized by street-oriented building design;
(c) allow for varying building densities and heights within a block; and
(d) allow for additional support uses where deemed appropriate.
Compliance with Bylaw 1P2007
2 Unless otherwise specified, the rules and provisions of Parts 1, 2, 3 and 4 of Bylaw
1P2007 apply to this Direct Control District Bylaw.
AMENDMENT LOC2019-0177/CPC2020-0636
BYLAW NUMBER 85D2020
Page 4 of 5
Reference to Bylaw 1P2007
3 Within this Direct Control District Bylaw, a reference to a section of Bylaw 1P2007 is
deemed to be a reference to the section as amended from time to time.
Permitted Uses
4 (1) Unless otherwise referenced in subsection (2), the permitted uses of the
Commercial – Corridor 1 (C-COR1) District of Bylaw 1P2007 are the permitted
uses in this Direct Control District.
(2) The following uses are permitted uses in this Direct Control District if they are
located within an existing approved building and are not located on the ground
floor:
(a) Catering Service – Minor;
(b) Counselling Service;
(c) Health Services Laboratory – With Clients;
(d) Medical Clinic; and
(e) Veterinary Clinic.
Discretionary Uses
5 (1) The discretionary uses of the Commercial – Corridor 1 (C-COR1) District of
Bylaw 1P2007 are the discretionary uses in this Direct Control District, with the
addition of:
(a) Amusement Arcade;
(b) Dinner Theatre;
(c) Multi-Residential Development;
(d) Performing Arts Centre;
(e) Restaurant: Food Service Only – Large;
(f) Restaurant: Licensed – Large;
(g) Sign – Class G;
(h) Vehicle Rental – Minor; and
(i) Vehicle Sales – Minor.
(2) Uses listed in subsection 4(2) are discretionary uses in this Direct Control
District if they are located on the ground floor of an existing approved building.
Bylaw 1P2007 District Rules
6 Unless otherwise specified, the rules of the Commercial – Corridor 1 (C-COR1) District
of Bylaw 1P2007 apply in this Direct Control District.
Floor Area Ratio
7 There is no maximum floor area ratio.
Building Height
8 (1) Unless otherwise referenced in subsections (2) and (3), the maximum building
height is 21.0 metres.
(2) Two buildings may have a maximum building height of 50.0 metres.
AMENDMENT LOC2019-0177/CPC2020-0636
BYLAW NUMBER 85D2020
Page 5 of 5
(3) One additional building may have a maximum building height of 75.0 metres.
Use Area
9 There is no minimum use area or maximum use area.
Location of Uses Within Buildings
10 (1) With the exception of Multi-Residential Development, Residential Care and
Assisted Living, lobbies or entrances for upper floor uses must not occupy
more than 20.0 per cent of the at grade façade facing a street.
(2) “Commercial Uses” located at grade facing a street must provide:
(a) an individual, separate, direct access to grade; and
(b) an entrance that is visible from the street that the use faces.
(3) “Commercial Uses” and Live Work Units:
(a) may be located on the same floor as Addiction Treatment,
Custodial Care, Dwelling Units, Multi-Residential
Development, and Residential Care; and
(b) must not share an internal hallway with Addiction Treatment,
Custodial Care, Dwelling Units, Multi-Residential
Development, and Residential Care.
(4) Where this section refers to “Commercial Uses”, it refers to the uses listed in
Sections 4 and 5 of this Direct Control District Bylaw other than Addiction
Treatment, Custodial Care, Dwelling Units, Multi-Residential Development,
and Residential Care.
Relaxations
11 The Development Authority may relax the rules contained in Sections 6, 8 and 10 of
this Direct Control District Bylaw in accordance with Sections 31 and 36 of Bylaw
1P2007.
